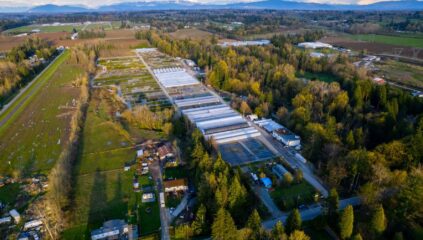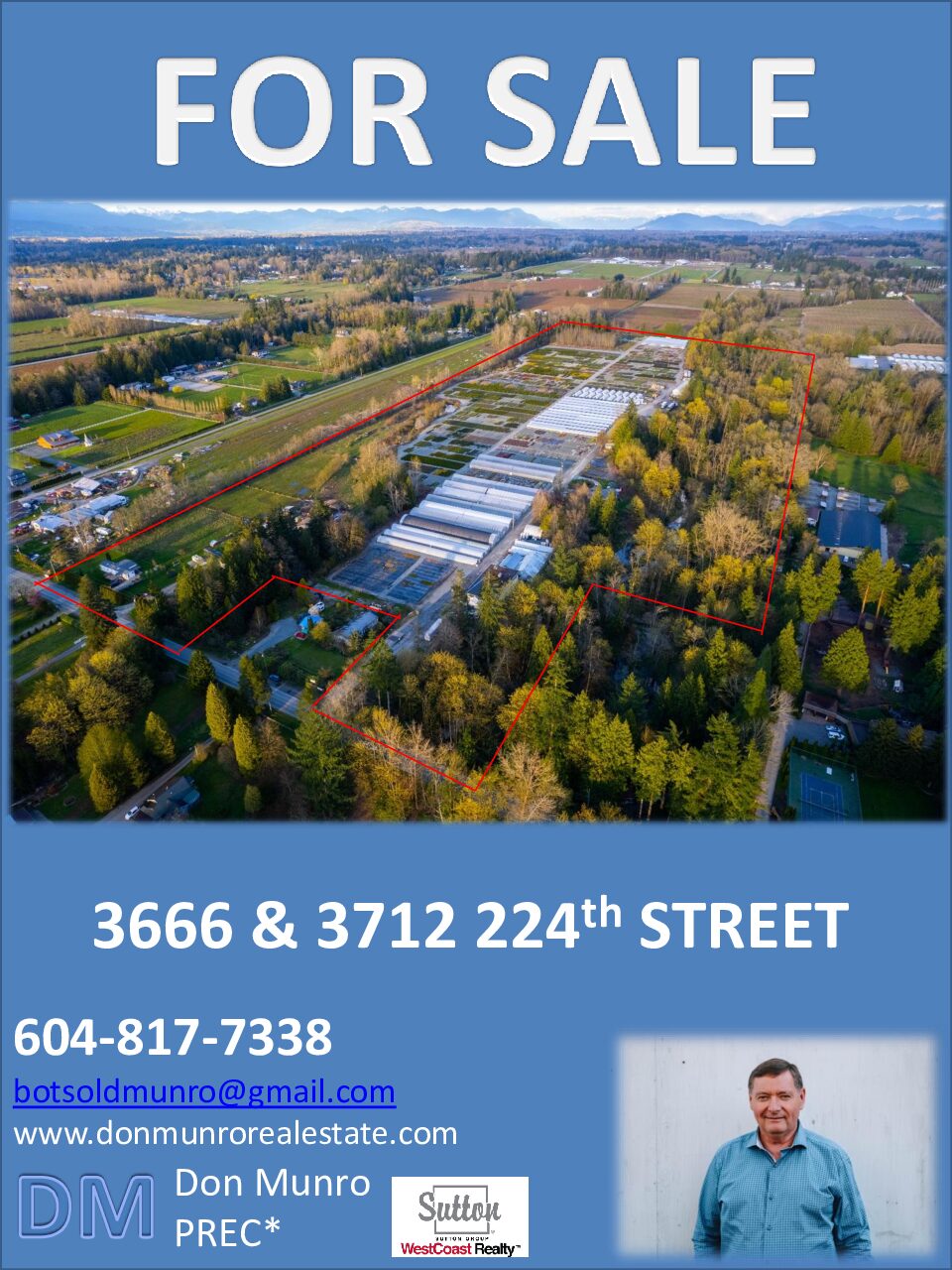3666 & 3721 224th Street
$9,000,000 Reduced
Reduced



Property Details
3666 & 3712 224th Street, Langley, British Columbia V2Z 1K1
Description:
+/-59.34 Acres, 2 Titles
PID: 025-589-253 (3666 224th Street) 38.14 Acres
008-408-947 (3721 224th Street) 21.2 Acres
Legal: LOT 2 SECTION 29 TOWNSHIP 10 NEW WESTMINSTER DISTRICT PLAN BCP3791 (3666 224th Street)
LOT 17 SECTION 29 TOWNSHIP 10 NEW WESTMINSTER DISTRICT PLAN 37402 (3721 224th Street)
Zoning: RU-3
Taxes: 3666 224th Street - $1,878.07 (2022)
3721 224th Street - $1,3600.41(2022)
3666 224th Street
• The property has gated access leading to the house and nursery operation. Near the
house is some lawn and shrubbery gardens
House
• +/-2,650 Sq. Ft. bungalow with walk out basement
• Main Floor – foyer, 2 pc Powder Room, Master Bedroom (with 4 pcs ensuite),
kitchen, pantry/laundry room, dining area and a living area
• Basement – Canning Room, Storage Area, 2 bedrooms, 3 pc bath, common area
Bunk House
• +/-384 Sq. Ft.
• 2 Bedrooms
• Adjacent to the house
Park Model Trailer
• 1988 Dartmouth by Moduline Industries (Canada) Ltd.
• 14’ wide by 66’ long
Office
• +/-5,215 Sq. Ft. Concrete Block Building (2 Floors)
• Used as an office, storage building and for potting plants
• Office has a reception area, 2 lunch rooms, 2 pc bathroom, 2 private offices, file
room and a 3 pc bathroom
Shipping/Storage Building
• +/-3,840 Sq. Ft. with +/-1,400 Sq. Ft. of covered area
• Large overhead doors
Loading Dock
• Cast-in-place concrete and concrete clock construction with a dock leveller
• Gravel base
Poly Hoop Greenhouses
• Galvanized steel frame construction with a poly roof and end walls complete with a
gravel and or fabric base (150,098 Sq. Ft. of Combined Area)
• Several of the hoop houses are heated with natural gas furnaces/space heaters
Container Yard
• +/-15 Acres is used for accommodating the container yard and the poly hoop houses
• Gravel base access driveway along the sides and bewteem the various container beds
• Beds are complete with an irrigation system that is controlled from a central location,
controlling each bed or zone and water is derived from the well(s) and/or water
reservoir
3712 224th Street
• The property has an access driveway to the manufactured home and a separate access
driveway to the house and outbuildings
Manufactured Home
• 1993 Oakcrest SE-424 by Nor-Tec Design Group Ltd.
• 14’ wide by 71’ long
• Kitchen, living room, 2 bedrooms, laundry, 4 pc bathroom, storage room, 3 pc bathroom
and a master bedroom
House
• +/-2,380 Sq. Ft. (built in approximately 1967)
• Upper Floor – living room, dining area, nook, kitchen, 2 bedrooms, linen closet, 4 pc
bathroom and a master bedroom
• Lower Floor – laundry, 2 bedrooms and a recreation room
Barn
• +/-2,128 Sq. Ft. (Post and Beam)
Container Yard
• +/- 9.5 Acres is used for a container yard
Storage Building
• +/-780 Sq. Ft. (Post and Beam(
• Wood siding with corrugated metal roof