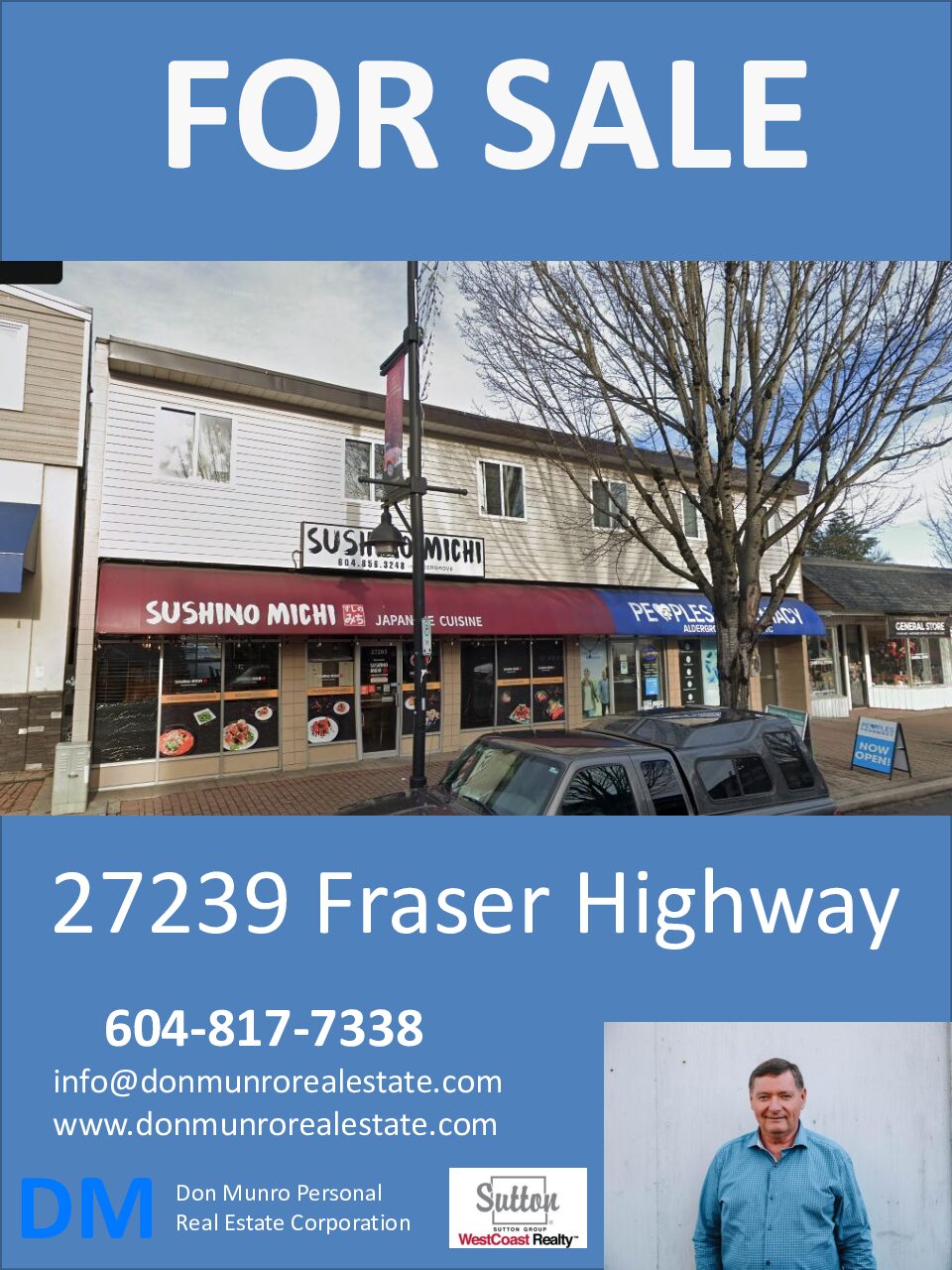27263 Fraser Highway
$2,400,000 For Sale
For Sale

Property Details
27239 Fraser Highway, Aldergrove, British Columbia V4W 3P9
Description:
Size: 0.17 Acres
PID: 000-902-080
Legal: LOT 2, Except : Part Included in (Reference Plan 12430); Section 20, Township 13, NEW WESTMINSTER DISTRICT PLAN 11049
Zoning: C2 - Community Commercial
NCP: Medium Density Mixed Use (2.0 FSR)
Taxes: $12,378.30 (2022)
MAIN FLOOR: The main floor of the building is divided into two commercial retail units. The commercial retail unit 1 is situated on the west side of the main floor and isapproximately 1,440 square feet in size. It is improved as a sushi restaurant with a commercial kitchen, small reception area, two washrooms, and a large dining area. The interior consists of vinyl plank flooring, painted gypsum board walls,and acoustic ceiling with recessed fluorescent lighting. The commercial retail unit 2 is approximately 1,260 square feet in area and is situated on the east side of the main floor. This unit is improved as a pharmacy with a small clinic and one two-piece washroom. The interior is improved with vinyl plank flooring, paintedgypsum board walls, and acoustic ceiling with recessed fluorescent lighting. These units are serviced by one rooftop HVAC unit and have clear ceiling height of nine feet.
SECOND FLOOR: The second floor is improved with four residential suites, one common laundry room, and one janitor's closet. The suites consist of one studio suite, two one-bedroom suites, and one two-bedroom suite. The interiors are improved with laminate flooring, painted gypsum board walls, and painted gypsum board ceilings. Each suite consists of one kitchen, one hot water tank, and one three-piece washroom. Heating is provided by baseboard heaters.